Dozens of kilometers on foot in the snow. A barely passable path leading through the forest. Holding our breath, we understand that with each new step, the playground is getting closer and closer. There is only one way back, and that is not now. The thing for which we have come a long way is hidden around the corner.

In this review, your attention will be presented to a unique object:
Abandoned site "F-3" of the 8th department of the Scientific and measuring point (NIP-14), on which are based:
- Transmitting antenna P-200P of the Saturn-MS-DRK complex.
- 2-storey underground command communication center.
Part 1: Antenna.
KMC: Command and Measurement Complex, which includes many Scientific and Measurement Stations (NIPs), based in various parts of Russia.
January 30, 1956:
Decree of the Central Committee of the CPSU and the Council of Ministers of the USSR on the start of practical work on the creation of an artificial satellite of the Earth (object D). The design of the Integrated system for measuring the parameters of the trajectory of the "object D" is entrusted to the computer center NII-4 MO.
February 15, 1957:
Decree of the Central Committee of the CPSU and the Council of Ministers of the USSR on conducting and ensuring the launch of the simplest satellites of the Earth (PS).
May 8, 1957:
Directive of the General Staff of the Armed Forces on the formation of the following state-established military units that made up the original Command and Measuring Complex of the Ministry of Defense (CMC):
Scientific coordination and computing part (NKVCh), Center for the management and coordination of the work of a complex of measuring instruments, means of communication and a single time when launching objects D (Center of the KIK), 13 command and measuring points (NIPs) subordinate to it and a communication center.
October 4, 1957:
Launch of the First Artificial Earth Satellite (PS-1) from the Baikonur Cosmodrome. The beginning of the Space Age of humanity. The personnel of NIP-8 from the territory of NII-4 carried out the first combat measurement work.
This is how the first KIK complex in Russia appeared.
The main tasks put forward for the Command and Measurement Complex at that time were: reliable control and management of a large number of complex spacecraft at once.
Antennas, directly, NIP-14: transmitting antenna P-200P (mirror diameter 25 m), transmitters with a power of 20 - 40 kW and receiving KTNA-200 (with the same diameter), were used to control lunar and interplanetary space stations.
Without exaggeration: the entire history of Russian cosmonautics intersects with CIC: the launch of the world's first satellite, the first manned flight into space, the flight of the first woman cosmonaut, the first spacewalk, the first transmission of a color image using artificial satellites. And the F-3 site, a small grain of the KIK complex.
It turned out to be not so difficult to get into its territory: the main gates, wide open, buried in the snow, seem to hint that we should enter. True, in order to reach these very gates, it was necessary to wade through snowdrifts for kilometers. The checkpoint at the entrance resembles the epicenter of an earthquake. The only thing that at least somehow suggests that people are still appearing here is proper lighting. (There is an opinion that it works solely to scare away unfriendly people from HF)

P-200P itself on the territory of F-3:


She looks much smaller in the photo than she really is.
General view of the F-3 site:

And we are heading straight into the bowels of satellite communications, into the very heart of the antenna:

We started our inspection from the first floor. In fact, there are 6 of them, including the basement.

The first room we looked into was the pantry. At her entrance was a theodolite tripod, which with all its appearance hinted that the pantry was not empty.

And, indeed, the military left all this equipment to perish along with the plate:

In one of the boxes, a theodolite was also found, the tripod from which stood in the corridor:

Almost everyone here is in whitewash, crumbling from the ceiling. A typical picture for an abandoned place.
Various documentation was stored in the next room:
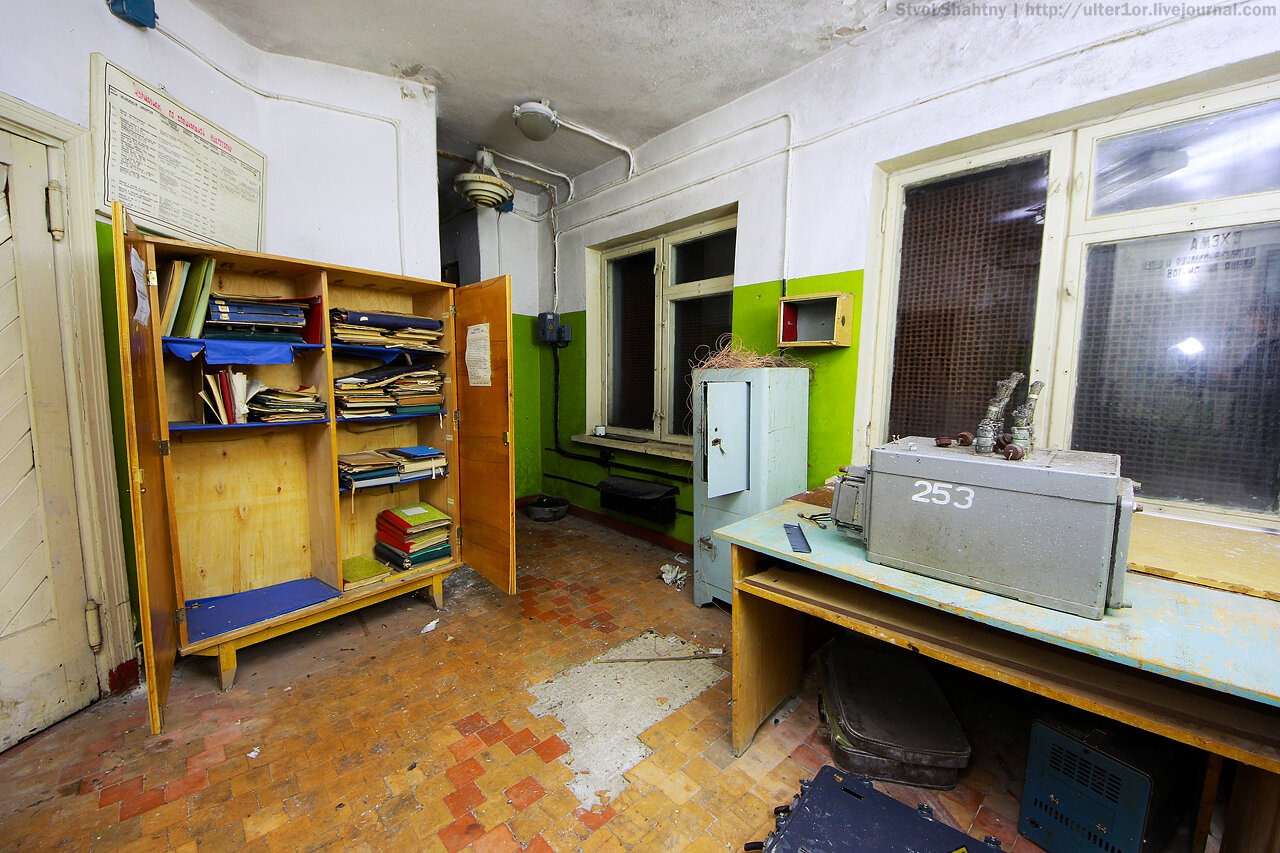
And already quite next door there was a room from where, as I understood, the antenna was controlled. I could not figure out the equipment, and indeed: my imagination is hardly enough to understand how signals were transmitted to complex spacecraft with the help of many levers and buttons!
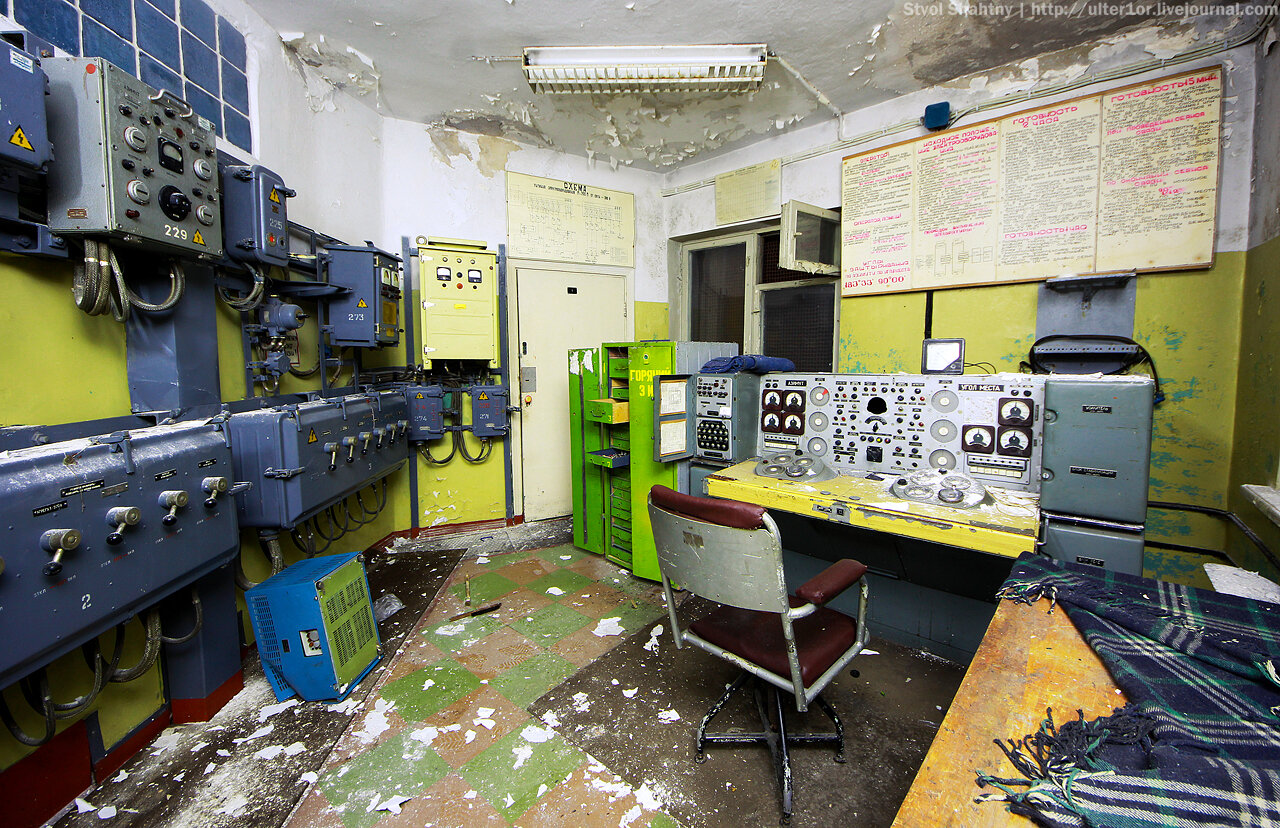
By the way, this is not the only room from which control was carried out. The main part is located elsewhere, but more on that later.
Equipment:


On the same floor there are many control rooms:



Returning to the corridor, we head to the stairs and climb up.
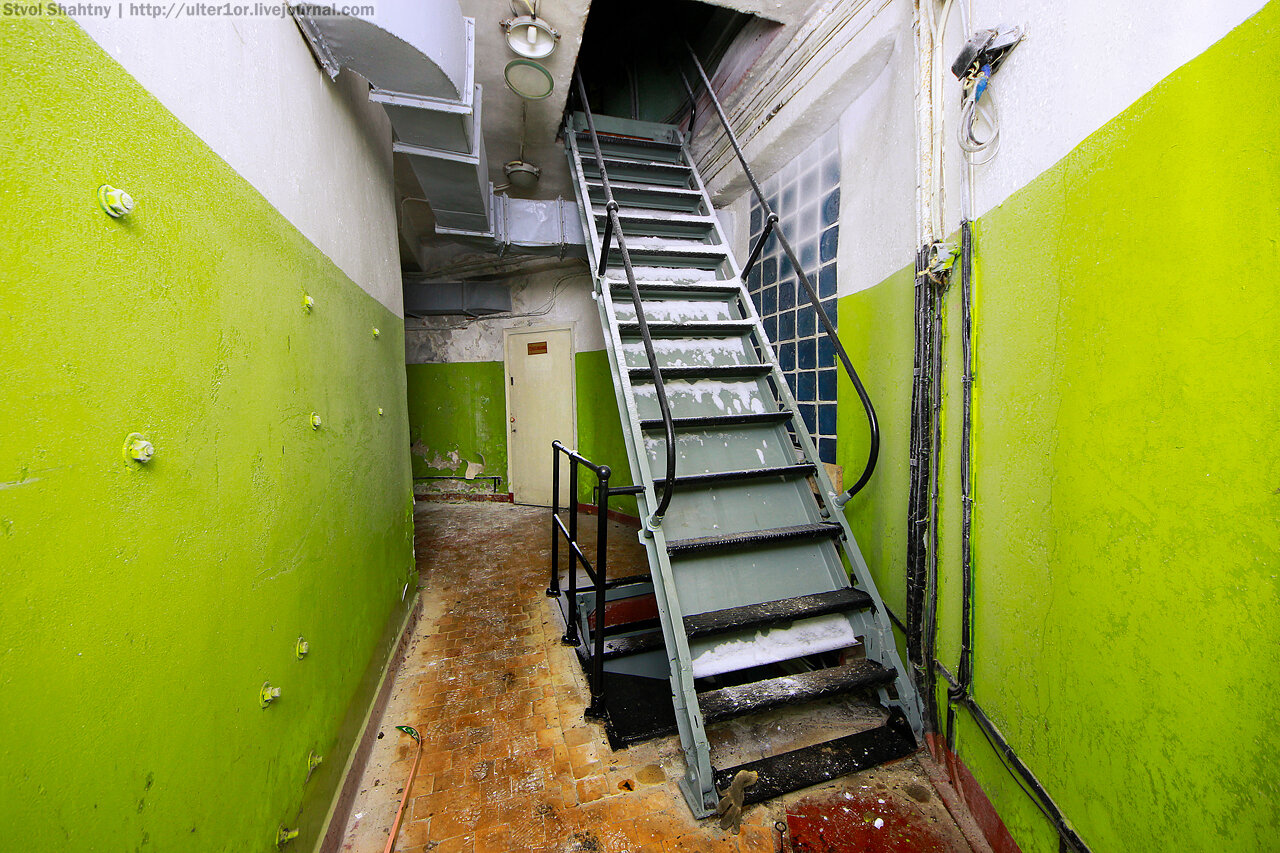
By the way, white, this time - snow.
A floor above originates a massive rotary mechanism. The antenna could rotate both along the horizontal axis and up and down.



A floor above comes the realization that the mechanism is really huge.


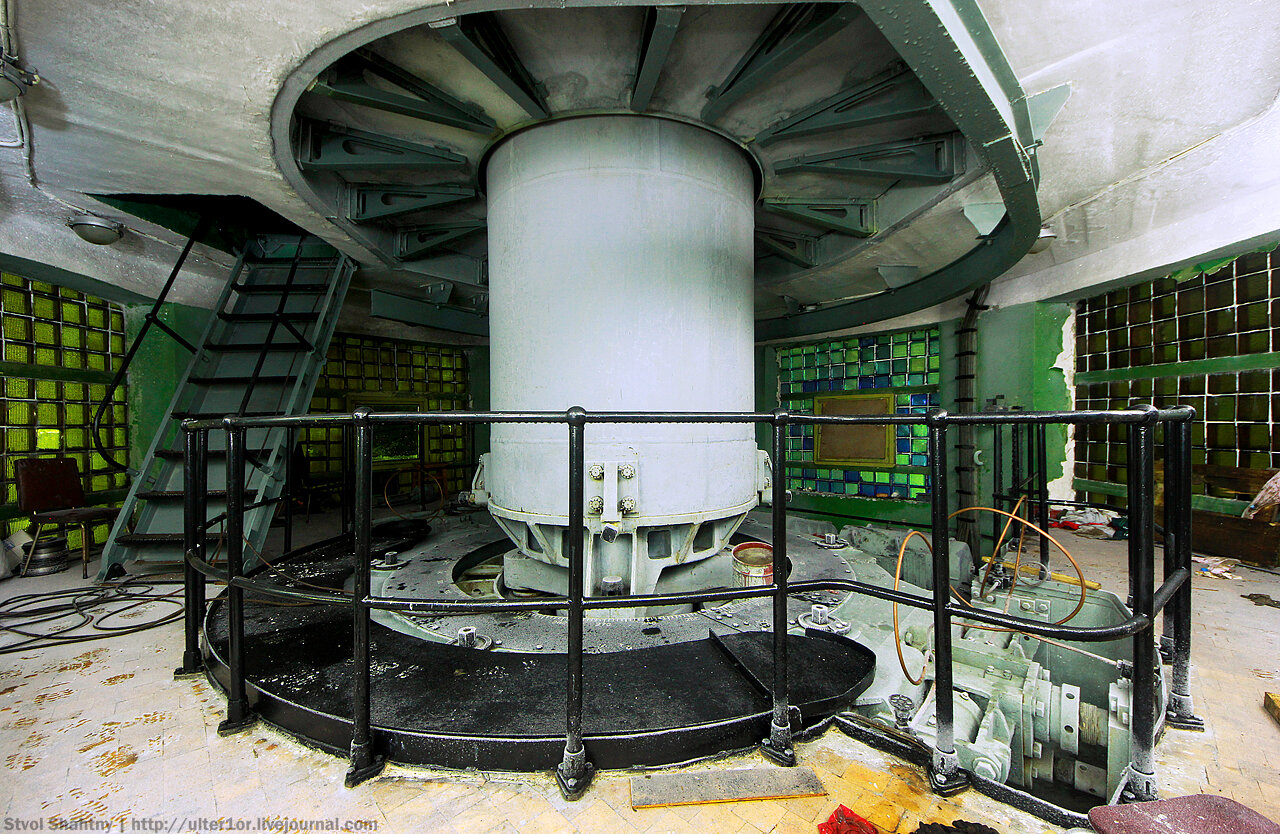

We are on the 4th floor, which means there are still 5th and 6th ahead. On the floor above, we found another pantry. Could you think, looking at the photo of the “plate” at the beginning of the post, that this “colossus” could hold so much in itself?


Let's go higher.

By our first visit, everything was covered in ice.

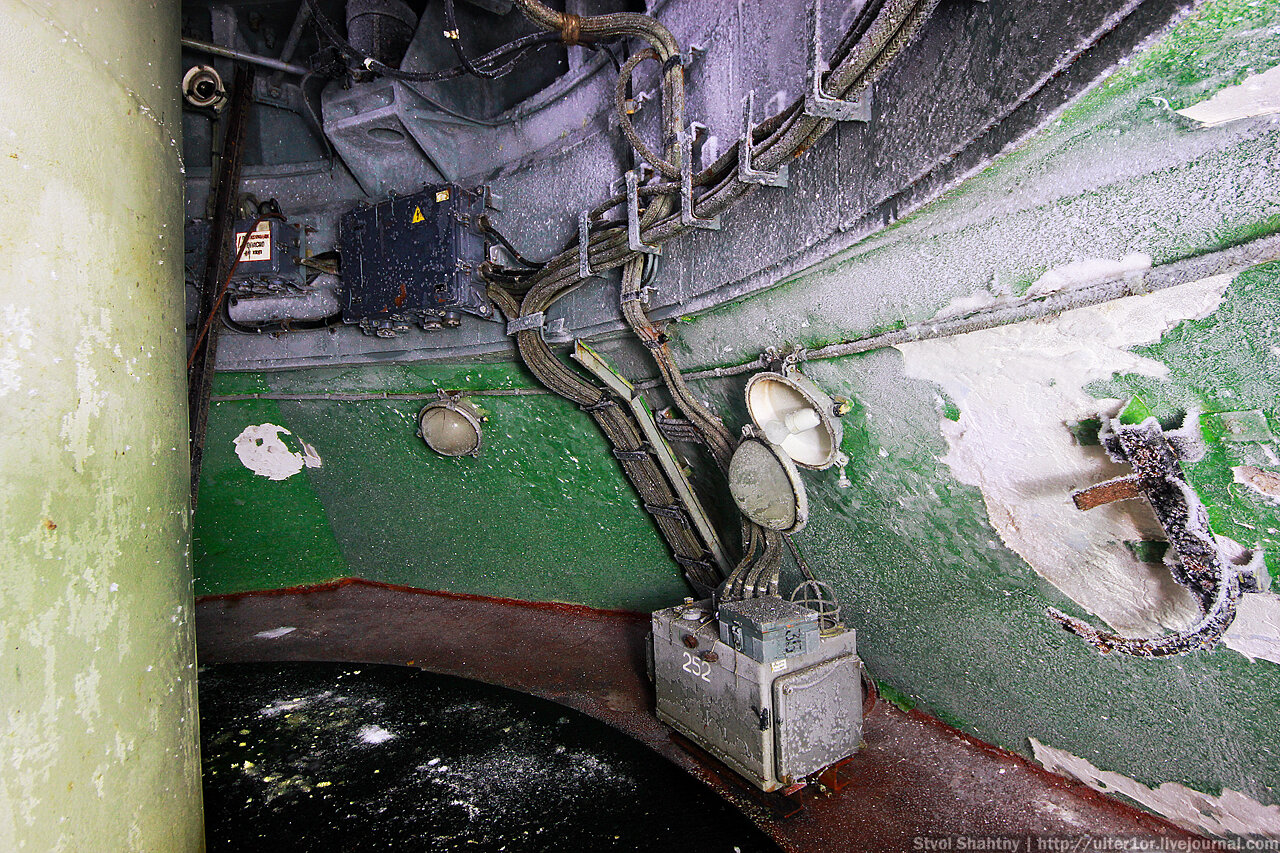
When we returned here for the second time, the ice melted. It's good that the antenna is de-energized. Otherwise, the "space transmitter" would have turned into a "death machine"


The last step is to climb the spiral staircase. The cladding of the stairs is somewhat reminiscent of tubes in the subway.


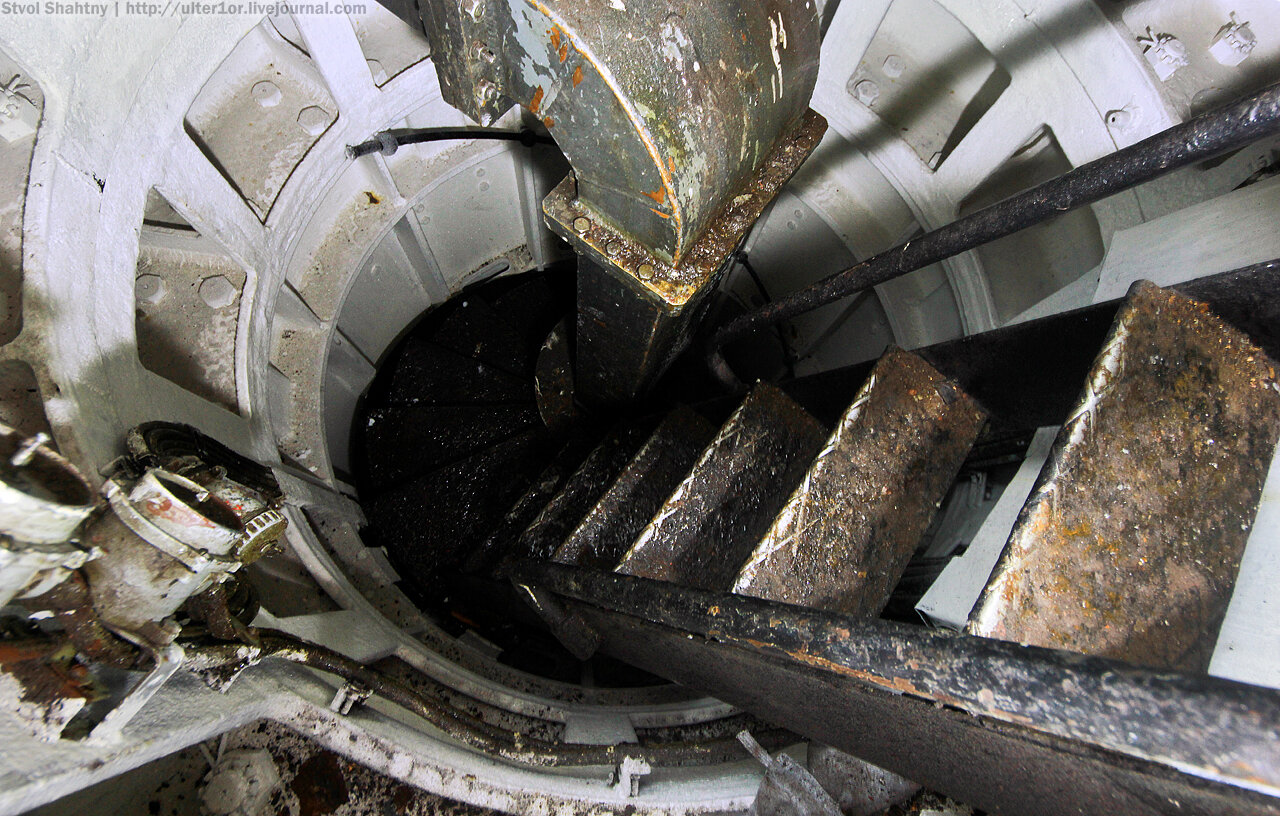
And through the hatch we get to the 6th floor, into the room where the next mechanisms are located.

Through the door, located right there, you can get out on the "plate" itself.

Let me remind you that its diameter is 25 meters.



It is getting dark, city light breaks through the forest, and green lights light up on the territory.


It would seem that the report should already be brought to its logical end, but at the very beginning I promised to show not only the “plate”, but also its underground part. Therefore, we go down to where it all began, to the first floor!

There was a small room in the basement where the engines are located.


“And what is this? ... A cable collector? ...” For a while we stood at its entrance, peering inquiringly into the depths of the underground tunnel.

“What is he doing here? Where does it lead?

Without thinking twice, we headed deeper, dispelling the unknown with the light of lanterns.

The path was not particularly short, even came across a fork!

And we all walked and walked ...

One end of the sewer ended in a staircase and a closed door.

And the other - on the contrary, descent down. At that time there were a lot of questions.

When we saw a hermetic door at the end of the collector, everything seemed to fall into place, but it didn’t seem to. Why is there a hermetic door in the “cable box” that protects from radiation?

Part 2: Bunker.
It turns out that behind it is a 2-storey underground command post (CP).

Almost all the equipment of the F-3 site was located here, with the help of which the processing and transmission of signals to spacecraft was carried out. From here, the actions of the most complex machines that went beyond the stratosphere were coordinated. Here the employees of the Space Forces were on combat duty, rested, washed and ate.
Multiple cables seep through the wall, powering the huge CP with electricity.

We started our inspection of the bunker from the first floor. In one of the rooms there was an operator's desk with equipment.


Right there, behind the glass, is the largest room in the bunker.

Comparison person:

Some doors were sealed and boarded up, we did not touch them.

Warehouse:
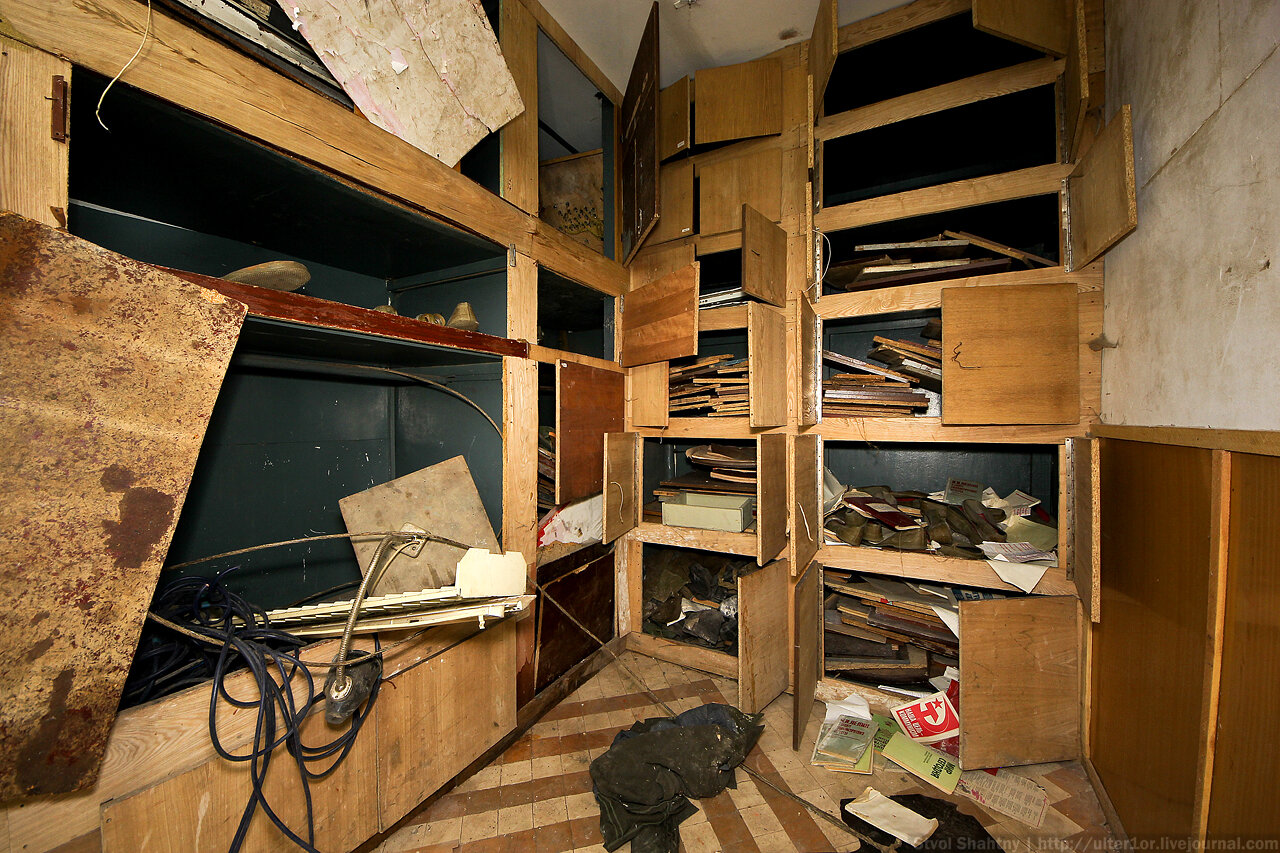
On the ground floor, we found as many as 3 drainage rooms! No wonder, because groundwater needs to be pumped out:

A little further on, an impressive shield room was found:
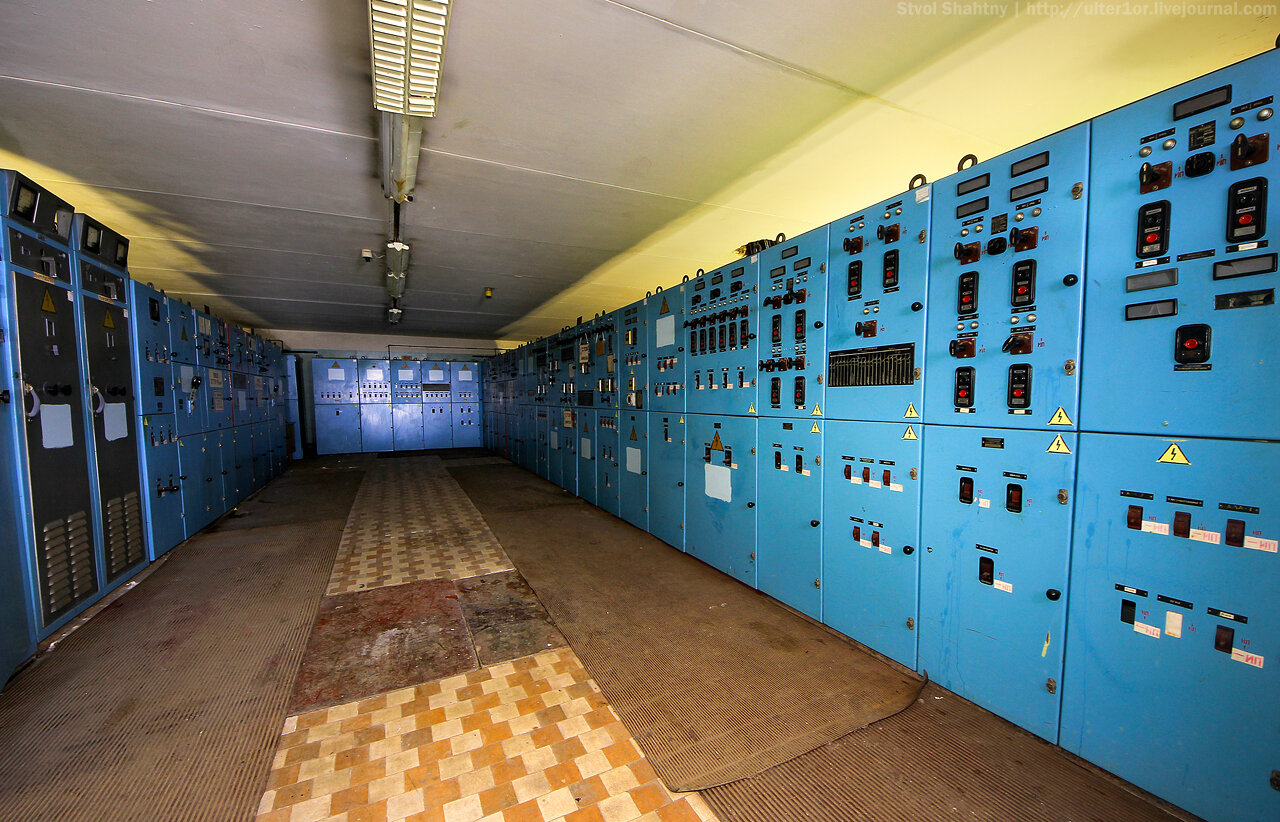



Germolyuk. What is behind it, by the way, remains a mystery.

There is a ventilation room on both floors, and on the first floor, even brooms are dried in it!

And I don’t quite understand the purpose of these units. It looks like emergency diesel generators, but where to pour diesel?


Stairs to the second floor - 2:

The second is more civil than the first:


By the way, here's another thing, the logic of which I don't understand.

Behind this hermetic door is just the second staircase. The lower floor is also “sealed”, while the parallel staircase does not have any such doors. If the goal was to isolate both floors of the bunker from each other, then, alas, this was not possible. Then why doors?
Here is the parallel staircase:

Right next to the stairs there is an inclined exit from the bunker, here the second hermetic door would definitely not be superfluous! (the need for locking in defense facilities).

And this is how the entrance looks like from above:

At the entrance there is a sign saying that the object belongs to the Ministry of Defense, and a volume sensor flaunts a little higher. But we somehow made our way through the “plate”.
We continue our inspection of the first floor of the bunker, the next room is a pantry:

Here, apparently, employees of the Space Forces rested:

Interestingly, the clock on the wall is still running. It is very unusual when you stand in the middle of a dark room, there is not a single living soul around, only the clock mechanism emits an even rhythmic pounding, breaking the silence.

And here is another room in which, between combat duty, the military could rest:


Universal ammunition "space warrior": Kettle, microwave and refrigerator.

Oh yes, another toy tank!
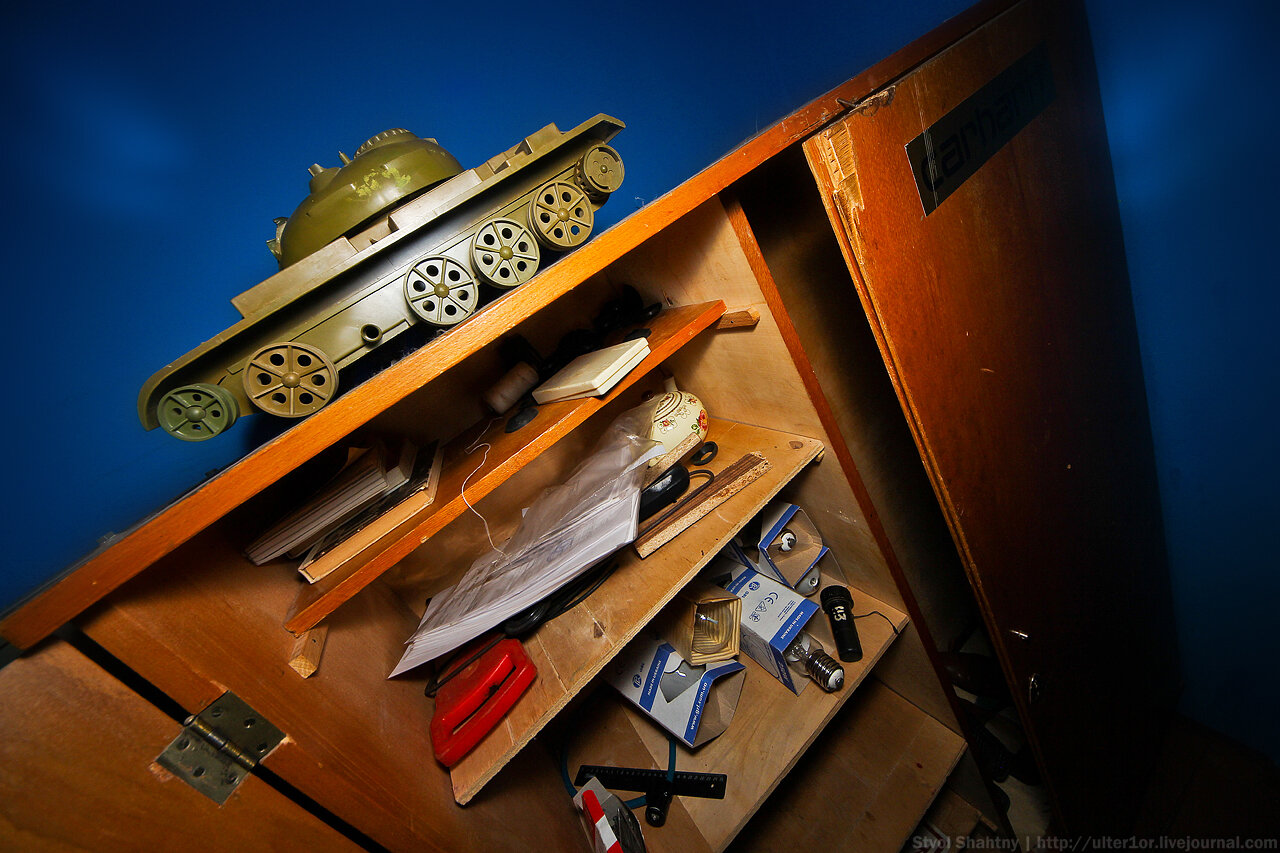
Near several living rooms you can find a bathroom:
Severe army toilet.

And the shower, no less severe.

Boiler room, also very harsh, such an army one:

The next room is again a pantry. Only this time with a twist.

Military equipment:

Oscilloscope:

Another:


Quite next door is the ventilation of the second floor:
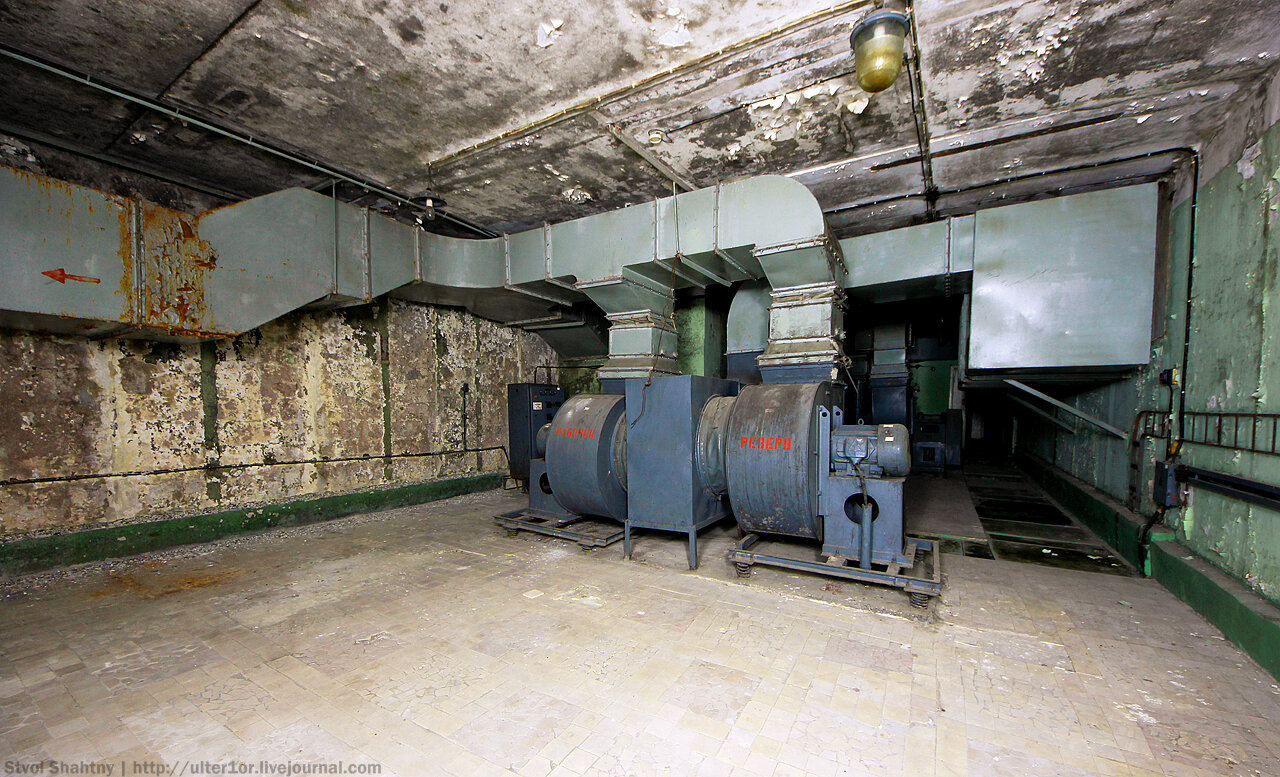

Since there are no filtering and ventilation installations in the bunker, the supply of oxygen in the event of atmospheric pollution (for example, during a nuclear strike) is carried out in a very original way: through cylinders with liquefied gas. I don’t know how effective this method is, given that there is only one cylinder per two-story bunker.

Germolyuk in the ventilation shaft:

Another room adapted for storage. This time it's tires.

Honestly, I have no idea what a pram is doing here.

Hardware:






Documentation in the closet.

Next door is a room with a full-wall map of Russia:


More documentation:

So we went around all the rooms in the bunker! We hasten to leave through the pressure hatch in the floor 🙂

(c) When writing this material, partial quoting of historical references from the site kik-sssr.narod.ru/ (Space in the palms of antennas) was used